12' Wide x 41' Long x 10' High Park Picnic Shelter
With a 12′ Wide x 41′ Long x 10′ High park picnic shelter, you have a 492-sq.-ft. area protected from the weather. This structure has custom frame-outs along both sides, and is guaranteed to meet your county’s building codes and loadings.
Quality When it Matters
Quality steel roofing and side wall paneling help protect your valuables from sun damage, freezing rain, hail, and snow, and will prevent the headaches of having to clear off morning frost from your windshield! If your property and climate produce a lot of falling tree debris, sap, or pollen, this structure will help shield the contents from these damaging elements that can result in costly repairs.
Strong as an Elephant
Elephant structures is proud to offer both standardized buildings, and fully custom carports, garages and commercial buildings. We can meet any need, anywhere, and you’re sure to receive a quality building.
This carport can be installed on most any level surface, from raw dirt, to gravel, asphalt, concrete, and even wood decking. The construction foundation must be level, within 3” in any direction for the building to be installed.
We do recommend a concrete foundation as this provides the highest construction quality and long-term performance of the structure. A level building site will ensure weather protection and proper alignment of the galvanized steel legs, metal sheeting, and roofing panels so it will look as great as it performs. Concrete footers may also be used in place of a full concrete pad. Engineered foundation drawings will be provided with your purchase to designate how the foundation should be prepared if you’re pouring concrete or footers.




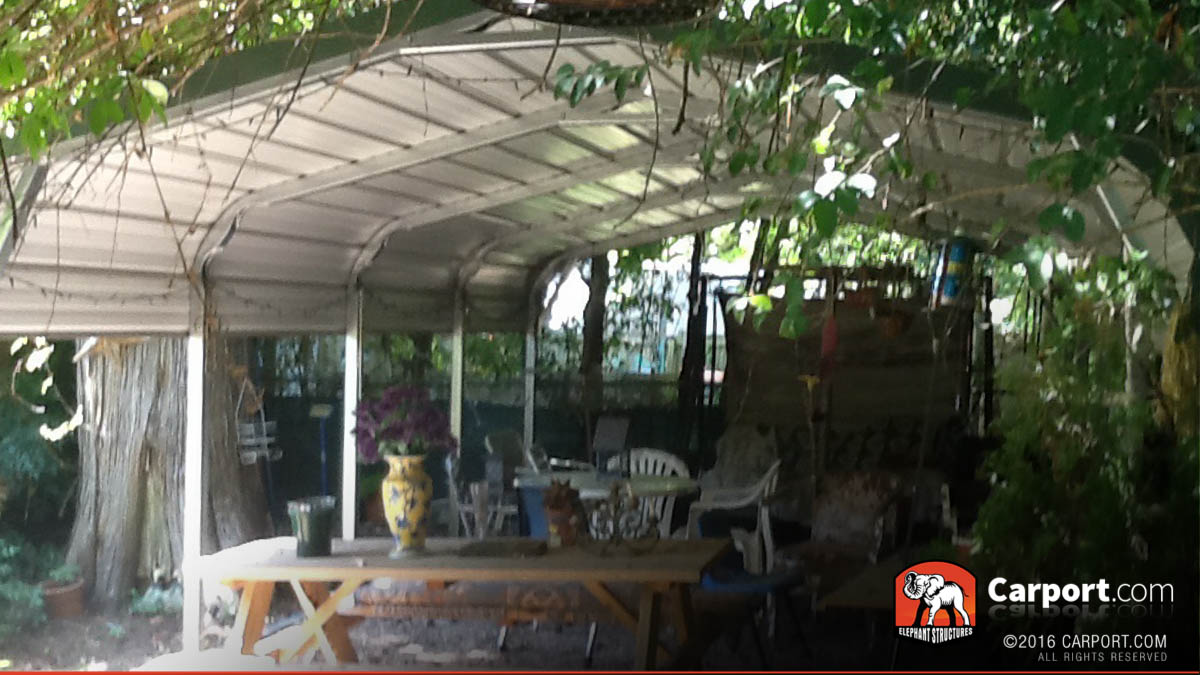

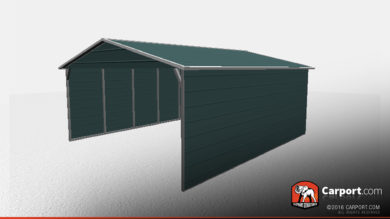
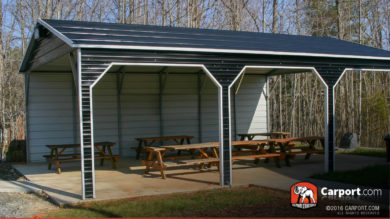
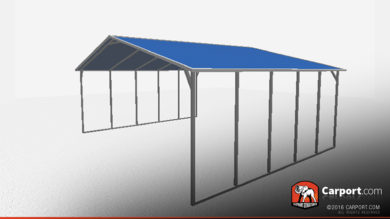
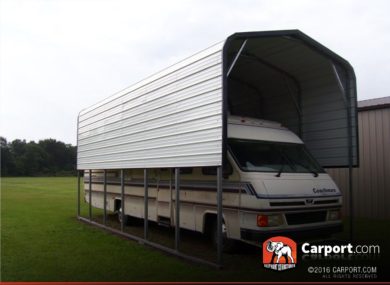
Reviews
There are no reviews yet.