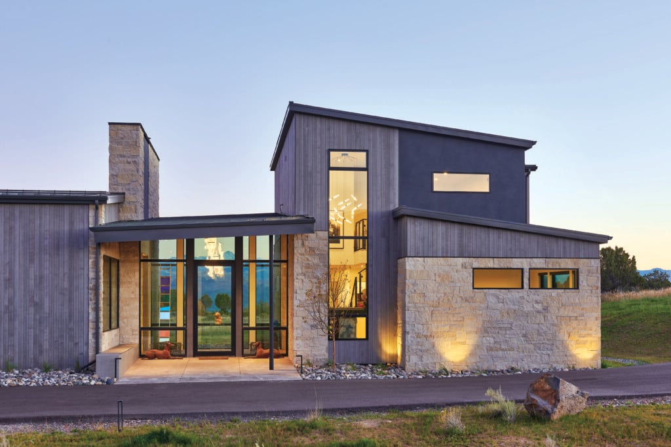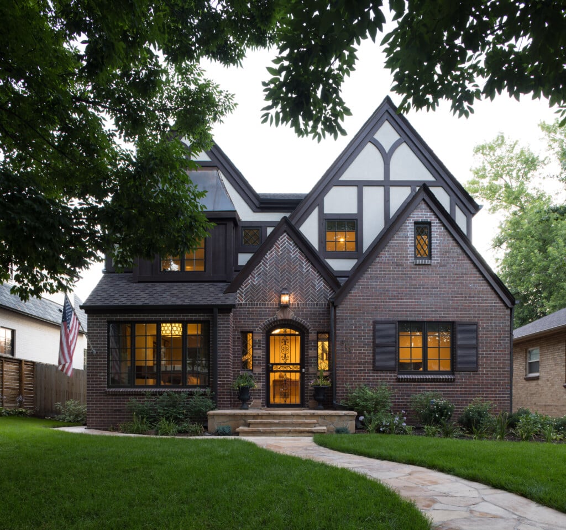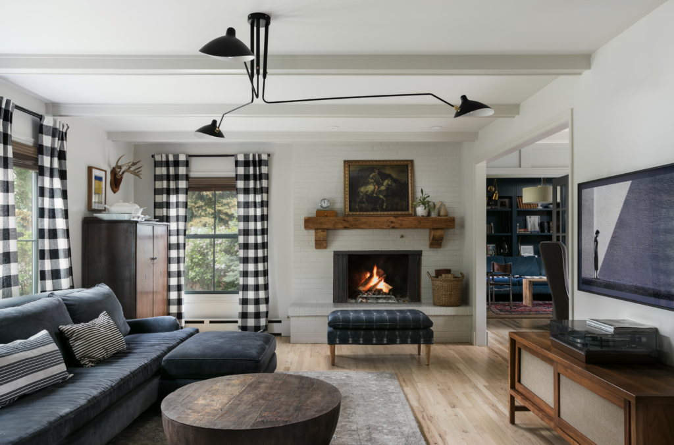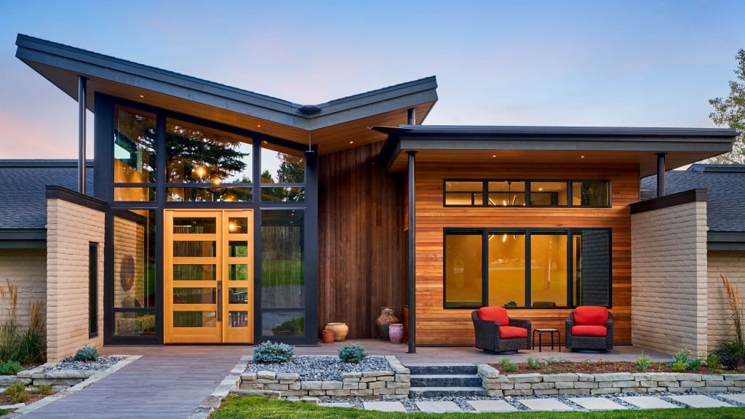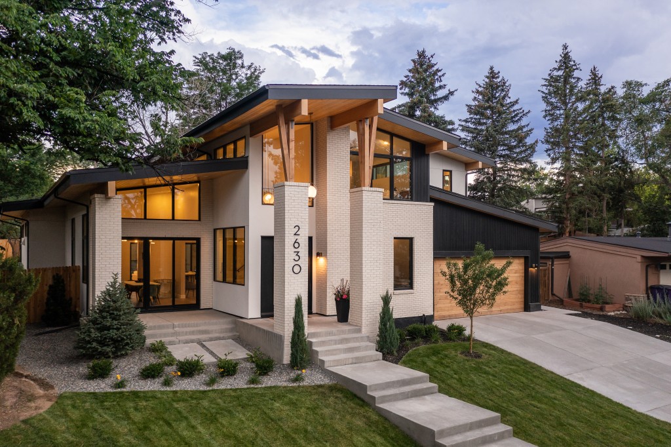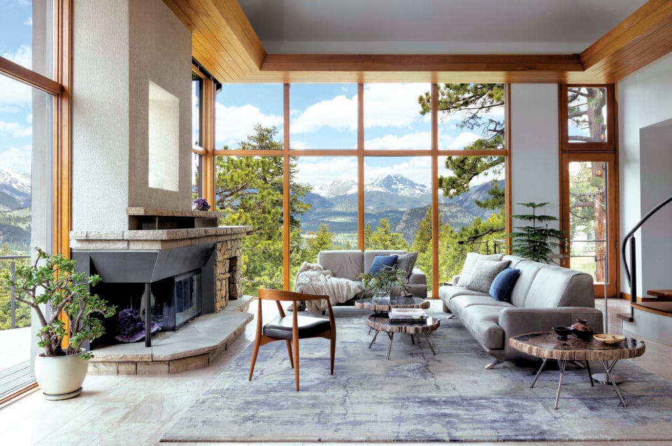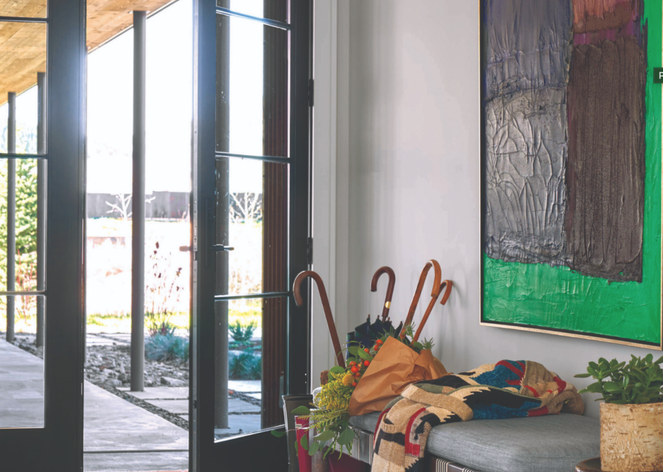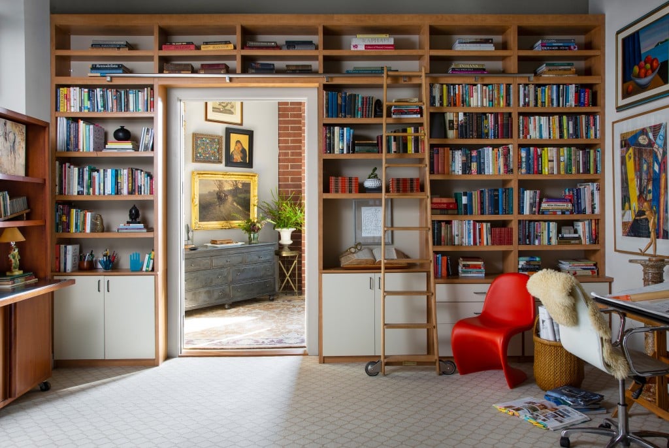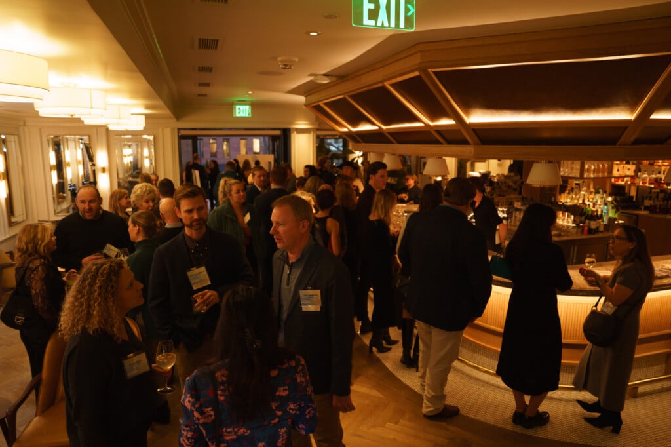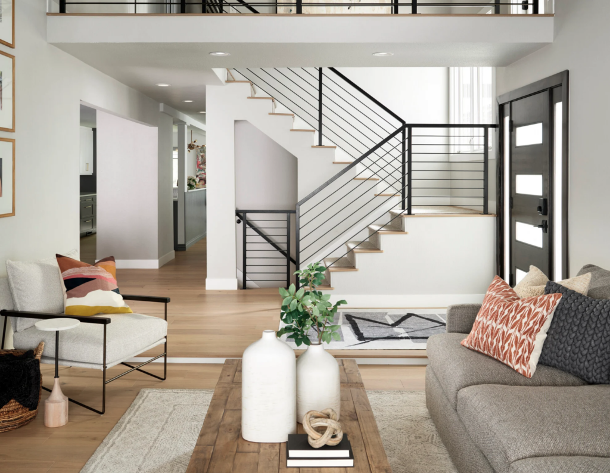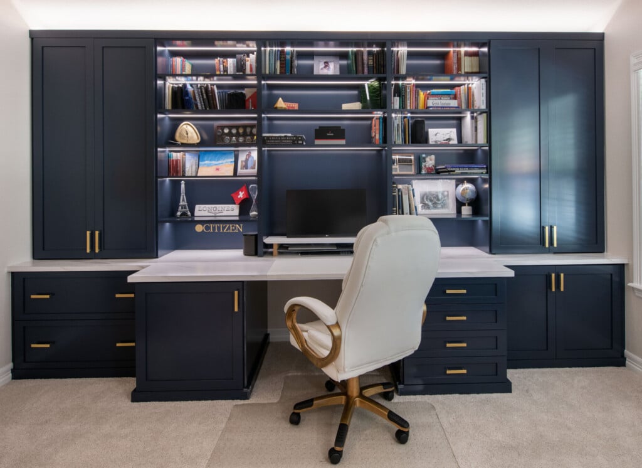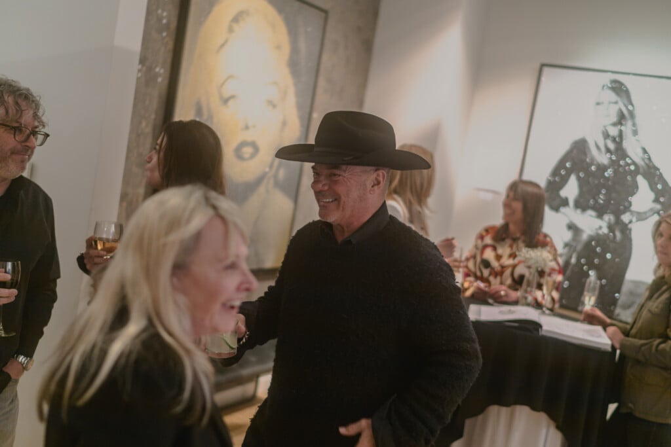Honoring the Past with This Bonnie Brae 1930s Tudor-Style Home
A renovation pays homage to its historic neighborhood

Exterior | All the brickwork, including the herringbone detail in the gable over the entry and the windows that flank the front door, is original. Upper-level gables clad in stucco with wood trim came later. About the renovation, architect Stephen Hunter says, “When people look at this house now it looks like all those elements were always there.” | Photo by Emily Minton Redfield
The notion of tear-downs is nothing new. For decades, existing homes in historic neighborhoods have been falling to the wrecking ball, only to be replaced with new residences out of scale and out of sync with the local vernacular. Denver is no exception. But when the time came for Chris Viney, owner of Britman Construction, and his wife to renovate their 1930s Tudor-style home in the Bonnie Brae neighborhood, they opted to buck the trend: Instead of razing and rebuilding, they decided to enhance and improve. “We loved the Tudor architecture and wanted to do something to pay tribute to the original neighborhood,” Viney says.
The single-story structure, which boasted classic brickwork and a pair of steeply pitched gable roofs, lacked the mixed tones of brick and stucco and half-timber trim long associated with Tudor architecture. “The home had some nice brick and stone detailing at the front entry, but otherwise, it was a clean slate,” says architect Stephen Hunter of Hunter Design, who collaborated with Viney on the project. “A pop-top featuring two new gable forms with Tudor-inspired detailing gave the home more of an identity.” “We needed more space and privacy,” says Viney matter-of-factly about the motivation for totally reshaping the compartmentalized floor plan to better suit the needs of his family of three and two dogs. On the main level, that desire translated into a formal living room—the tile fireplace is original—a designated dining room, and a large family room contiguous to the kitchen on the west side.

Living Room | Honoring the homeowners’ request to keep things traditional, interior designer Jodi Cook introduced a quartet of Highland House chairs with classic forms. The Lee Industries ottoman and Loloi rug further complement existing elements like the fireplace tile. Custom drapes in Pindler & Pindler fabrics tie the space to the adjacent music room. | Photo by Emily Minton Redfield

Kitchen | A new large island topped with Taj Mahal quartzite does double duty for food prep and as a place for friends and family to hang out on RH counter stools. Cabinets by Maks Custom Cabinetry are painted in White Dove by Benjamin Moore, and the backsplash tile is from Decorative Materials. | Photo by Emily Minton Redfield

Powder Room | The PB vanity was selected to fit the room’s tight parameters; and the mosaic floor tiles from Decorative Materials are a nod to the home’s original era. The mirror is from Rejuvenation and lighting is by Visual Comfort. | Photo by Emily Minton Redfield
The primary suite and two bedrooms with a Jack-and-Jill bath upstairs gave the family the private spaces they needed. The extra square footage on the main level provided Chris and his wife with the open-concept kitchen and living areas they wanted for entertaining. “Articulating the rooflines in the ceilings created unique spaces with an Old World feel,” explains Hunter, pointing to the alcove that frames the soaking tub in the primary bath as an example. The space and privacy goals accomplished, next up was vanquishing the dark, moody ambience associated with homes of the period and refreshing the palette and materials to reflect the current times. “Those old bungalows tended to have you turning inward, and the homeowners wanted light and airy with views to the outside,” says interior designer Jodi Cook of Cook Design House, who selected light-toned paint colors, wall textures and finishes as a backdrop for thoughtfully edited furniture selections. In the living room, four rounded swivel chairs gathered around a leather ottoman establish a classic feel. “The soft shape and swivel help with the traffic flow,” says Cook, who upholstered the seating in a creamy pinstripe fabric in keeping with the predominantly neutral palette. The Greek key embroidered pattern on the drapes also skews traditional.
In the more expansive family room, menswear-inspired fabrics—like the herringbone pattern on the English side chair, and the dark blue-and-white pinstripe on the stools—make a tailored statement. “I consider navy a neutral,” says the designer, who continued the theme in the adjacent kitchen with white cabinets. The owners love to cook, so a functional hard-working space was a prerequisite, but Viney’s wife also wanted something both classic and elegant. In response, Cook introduced an off-white, Arabesque-patterned backsplash that “contrasts with the cabinets and is more elegant than a subway tile.” The end result checked all the boxes. As the architect explains, “Through this renovation we created a grand home with seamless transitions between old and new.”

Family Room | In contrast with the more formal living room, this space was designed with family time in mind. Furnishings like this leather chair from Highland House speak to its casual nature. The apothecary lamp is by Visual Comfort, and new built-ins showcase family treasures. | Photo by Emily Minton Redfield

Dining Room | When the homeowners opted to keep their existing dining room table and chairs, the designer recovered the seats in a preppy houndstooth from Kravet. In coordination with the kitchen, the cabinets are by Maks Custom Cabinetry, the rug is Loloi, and the drapes and matching shades are JP&G Baker. | Photo by Emily Minton Redfield

Primary Bedroom | Created as part of the second-story addition, this space is in keeping with the established palette. The window covering fashioned from Schumacher fabric and pillows on the Bernhardt Furniture bed continue the light neutral color scheme with blue accents. A Visual Comfort lamp sits on the Vanguard Furniture nightstand. | Photo by Emily Minton Redfield

Primary Bathroom | A luxurious soaking tub and tub hardware, both by Kohler, are tucked under an eave created as part of the upper-level addition. The flooring is Carrara marble, and the custom window shade is fashioned from Robert Allen fabric. | Photo by Emily Minton Redfield
Architecture: Hunter Design
Interior Design: Cook Design House
Builder: Britman Construction
RESOURCE GUIDE:
Entry
- Lighting – Visual Comfort
- Console table – Hickory Chair
- Wallpaper – Zak & Fox “Saru”
Living Room
- Chairs – Highland House
- Ottoman – Lee Industries
- Rug – Loloi
- Drapes – Custom drapes in Pindler & Pindler fabric
- Light fixture over the piano – Visual Comfort
Dining Room
- Drapes – custom drapes/shades in JP&G Baker fabric
- Rug – Loloi
- Fabric on seat cushions – Kravet houndstooth
Family Room
- Sofa – Highland House in Faux Mohair
- Rolled armchair – Highland House in Herringbone Performance fabric
- Coffee table – Highland House
- Cube seating – Lee Industries in performance pinstripe fabric
- Leather chair – Highland House
- Floor lamp next to leather chair – Visual Comfort apothecary lamp
Kitchen
- Cabinets – Maks Custom Cabinetry in Benjamin Moore OC-17 White Dove
- Tile – Decorative Materials
- Counters – Taj Mahal Quartzite
- Counter stools – RH in performance fabric
- Lighting – Visual Comfort “Katie” pendants
Powder room
- Floor tile – Decorative Materials
- Mirror – Rejuvenation
- Wallpaper – Phillip Jeffries
- Lighting – Visual Comfort
Primary bedroom
- Bed – Bernhardt Furniture
- Side table – Vanguard Furniture
- Lamp – Visual Comfort
- Window shade – Custom shade from Schumacher fabric
Primary bathroom
- Mirrors – Rejuvenation
- Lighting – Visual Comfort
- Vanity top – Carrara Marble
- Faucets – Kohler “artifacts”
- Tub – Kohler “stargaze” tub
- Tub hardware – Kohler “artifacts”
- Window treatment – Custom shades from Robert Allen fabric
- Flooring – Carrara Marble 12×24
Guest bedroom
- Bedding – Various vendors (West Elm, Amber Interiors Shoppe)
- Drapes – Kravet
- Pillow on built in seat in alcove – Elaine St Louis
As featured in CHL’s July/August 2023 Issue



