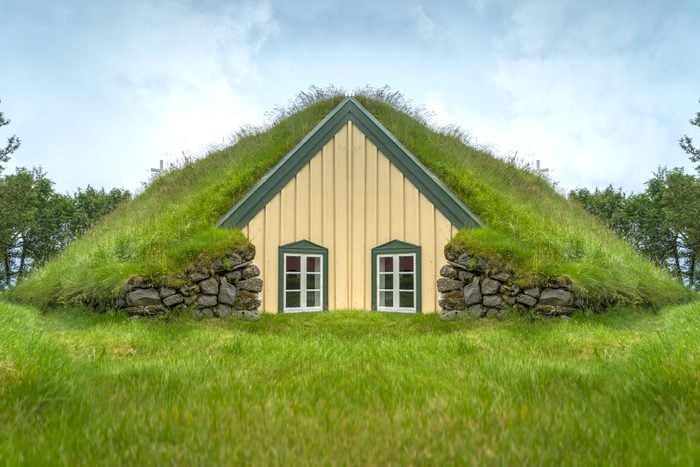What are Earth-Sheltered Homes?
Updated: Aug. 01, 2023

If you're looking for an eco-friendly and energy-efficient home with additional privacy, this might be the style for you.
You don’t need to be named Frodo Baggins or live in The Shire to enjoy the benefits of an earth-sheltered home.
Earth-sheltered homes, aka underground or subterranean homes, are eco-friendly and energy-efficient residences built partially or entirely below ground level.
This construction style utilizes the surrounding earth as natural insulation, providing thermal stability and reducing the need for artificial heating and cooling systems. They’ve gained popularity as a sustainable housing option due to their numerous environmental and economic benefits.
On This Page
Types of Earth-Sheltered Homes
Not all underground or subterranean homes are the same. The differences can be significant. Styles include:
- Bermed homes: This style features one or more sides built into a hillside, with the remaining walls conventionally constructed. This design provides natural insulation on the bermed sides, making them a cost-effective option with excellent energy efficiency.
- Underground homes: These are entirely buried beneath the ground with their roofs often covered with vegetation, creating a living or “green” roof. This type offers outstanding thermal insulation, noise reduction, and storm protection.
- Atrium or courtyard style: These are built with an open courtyard in the middle, allowing natural light to enter the dwelling. This design enhances aesthetics, maximizes natural lighting and improves ventilation.
- Elevational or cut-and-cover homes: This design involves excavating into a slope or hillside, then constructing a roof over the dug-out area. The front facade remains exposed, with the rear and sides covered by the earth. This construction minimizes the visual impact on the landscape.
Pros and Cons of Earth-Sheltered Homes
Pros:
- Energy efficiency and environmental benefits: Earth-sheltered homes significantly reduce heating and cooling costs due to the earth’s natural insulation. Less energy consumption also means a smaller carbon footprint.
- Safety and privacy: Being partially or fully underground protects these homes from extreme weather events like hurricanes, tornadoes, and wildfires. It also provides added privacy, an appealing option for some homeowners.
- Noise reduction: The surrounding earth acts as a natural sound barrier, reducing noise pollution and providing a peaceful living environment.
- Aesthetics: Earth-sheltered homes blend harmoniously with the landscape, preserving the natural beauty of the surroundings. This, of course, is subjective.
Cons:
- Construction challenges: Building underground requires specialized knowledge and skills, making the construction process more complex and potentially more expensive. There also could be zoning or permitting restrictions or expenses to consider.
- Limited natural light: Depending on the design, natural light may be limited, necessitating the use of artificial lighting.
- Moisture and ventilation management: Proper waterproofing and drainage systems are crucial to prevent moisture buildup, and adequate ventilation is essential to maintain indoor air quality. Earth-sheltered homes may require mechanical ventilation systems.
- Resale value: Some potential buyers may have reservations about living underground, impacting the resale value of these homes.
Are Specific Construction Materials Required?
Yes. And there are some essential considerations:
- Reinforced concrete: This is a common choice for the structural components of underground homes, providing stability and durability.
- Insulating materials: Expanded polystyrene (EPS) or extruded polystyrene (XPS) are often used to enhance the thermal efficiency of earth-sheltered homes.
- Waterproofing membrane and ventilation systems: A high-quality waterproofing membrane is vital to prevent water infiltration and potential damage. Depending on the design and natural air circulation, mechanical ventilation systems may be necessary to ensure adequate airflow.
- Living roof materials: Moisture-resistant soil and vegetation are needed to create a sustainable and aesthetically pleasing roof.
